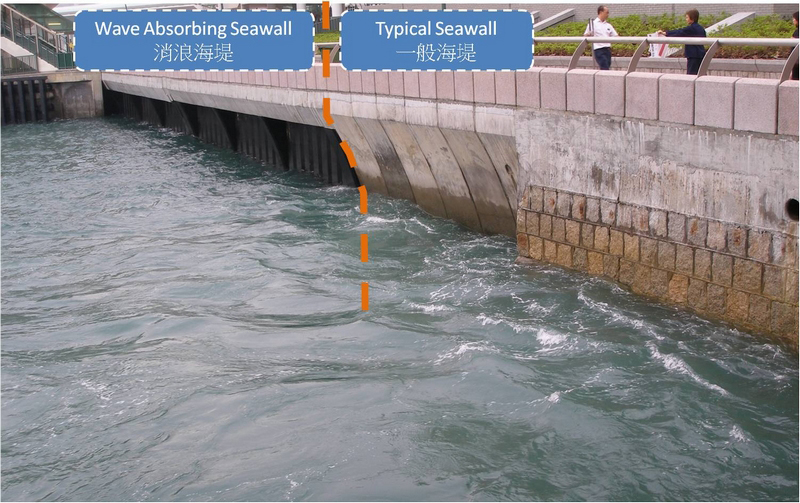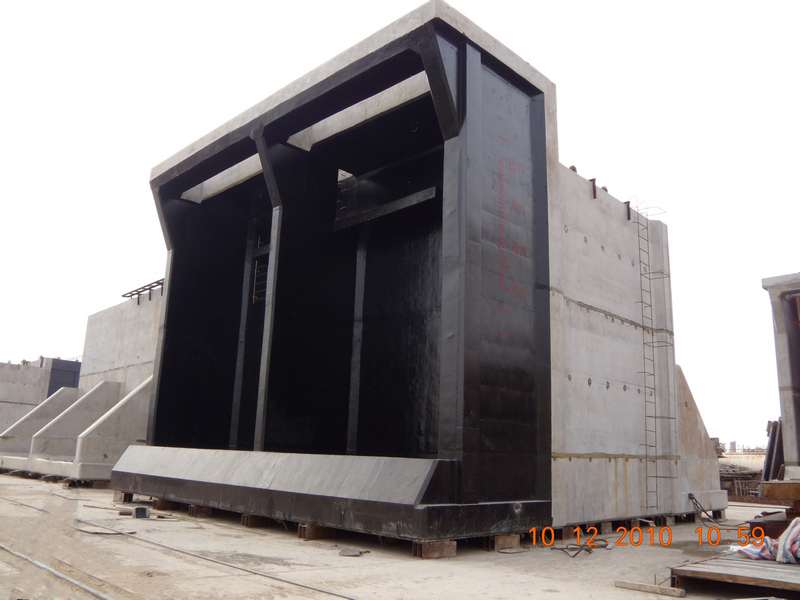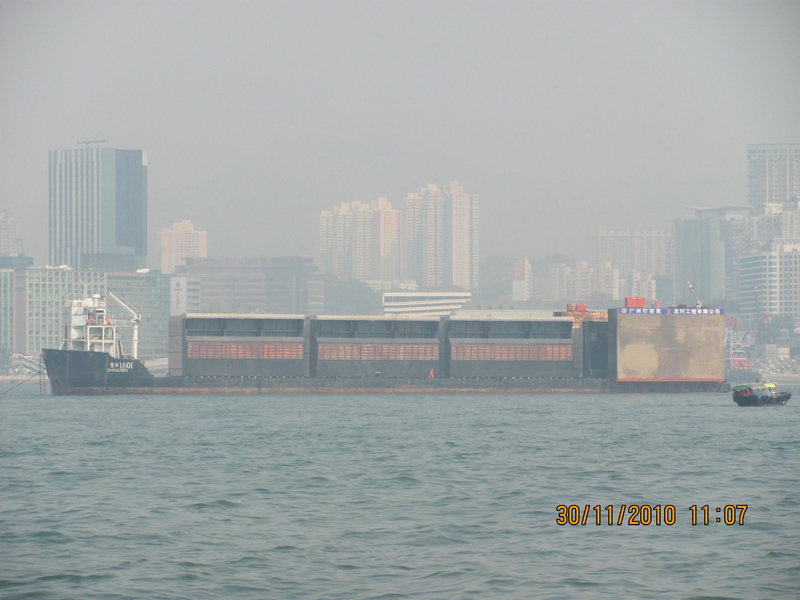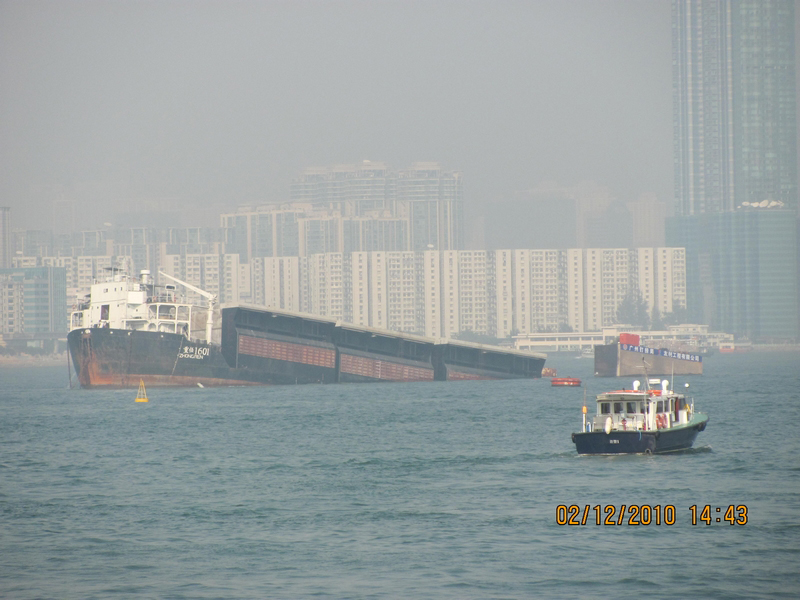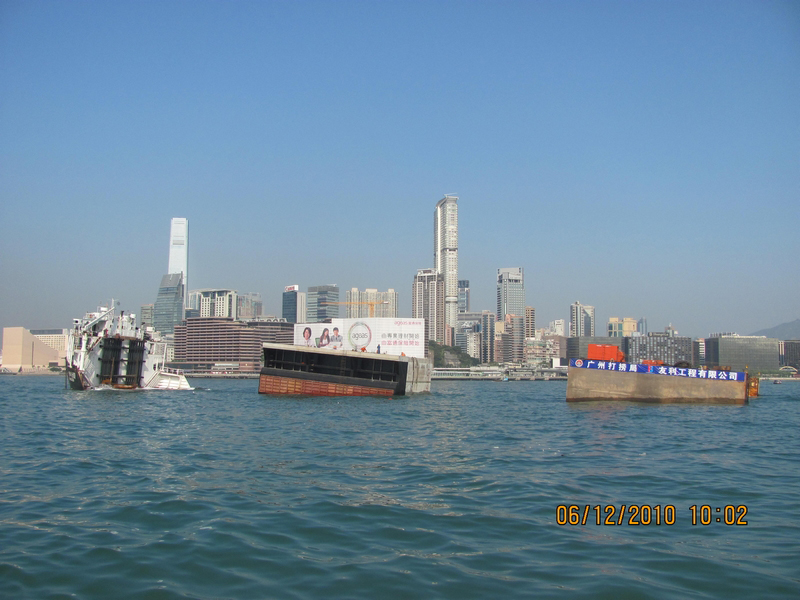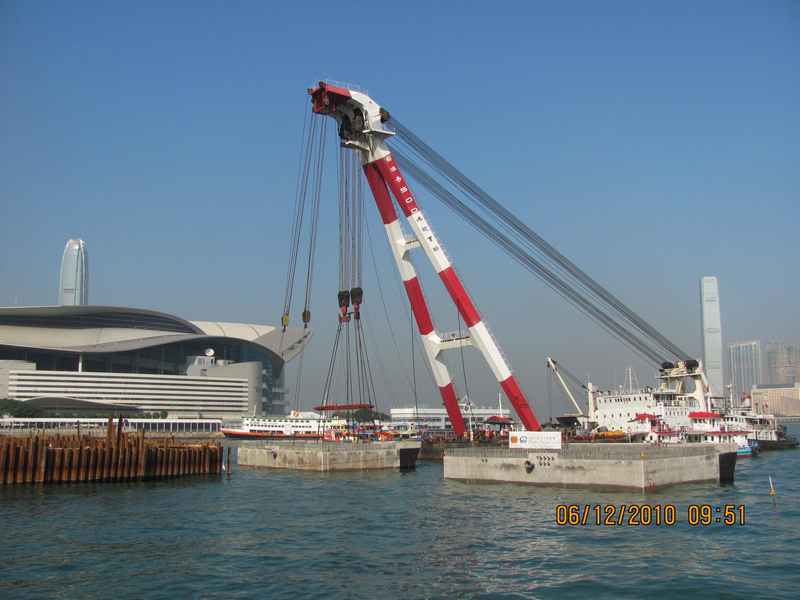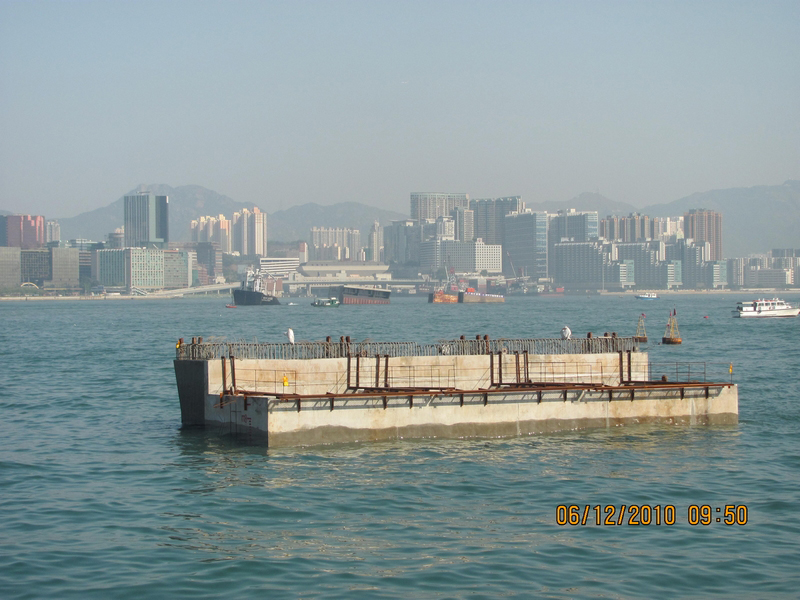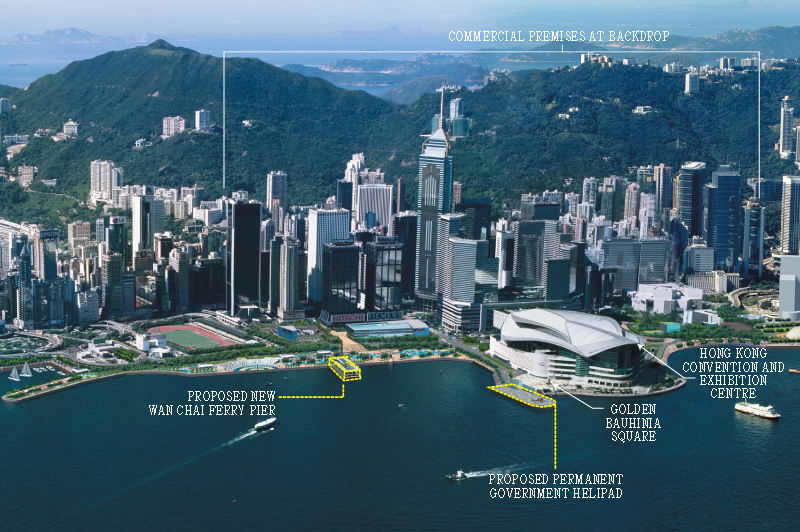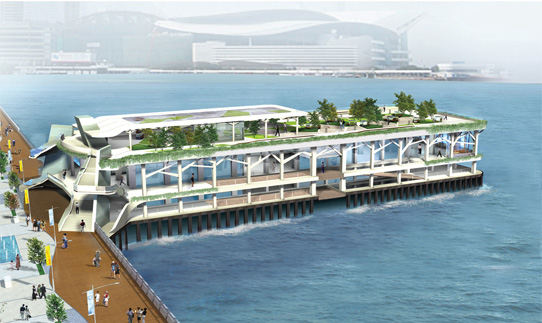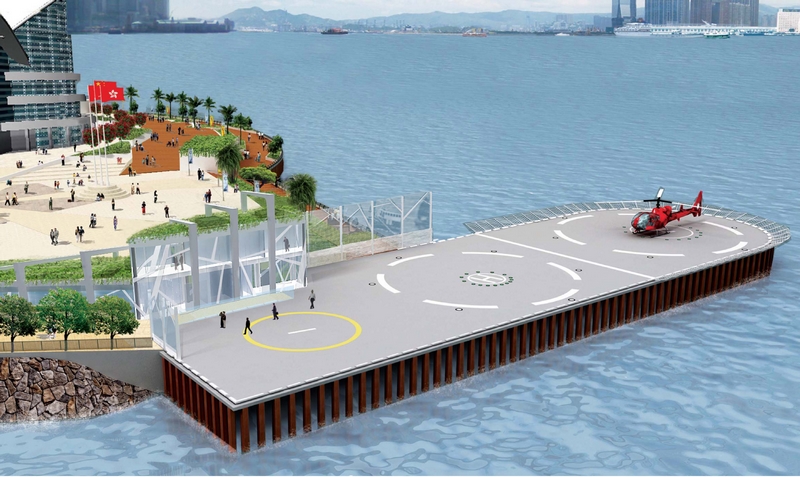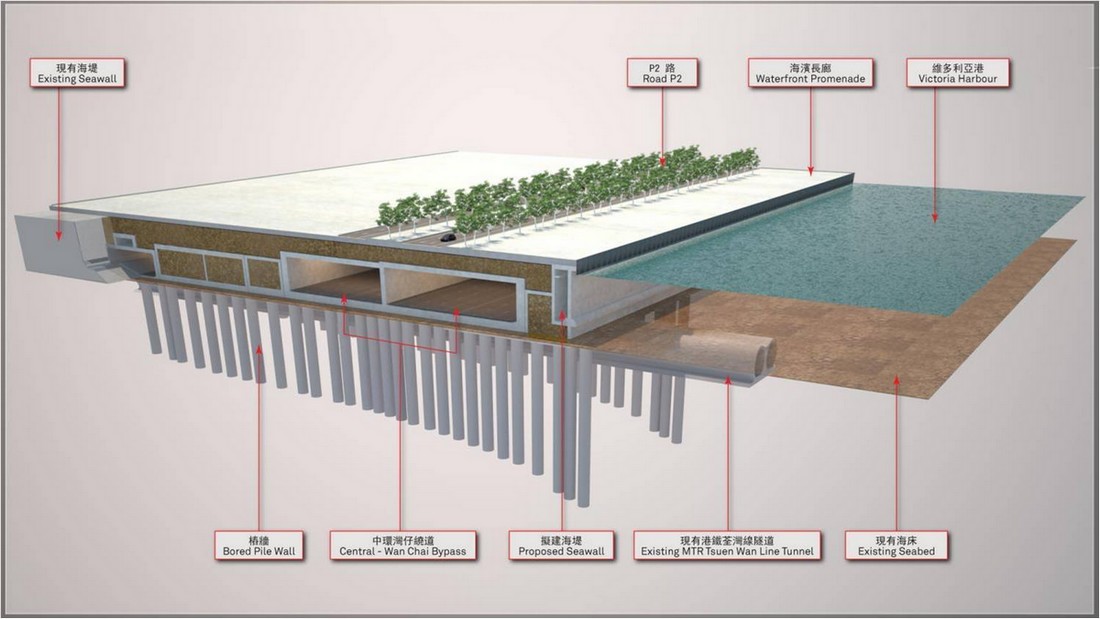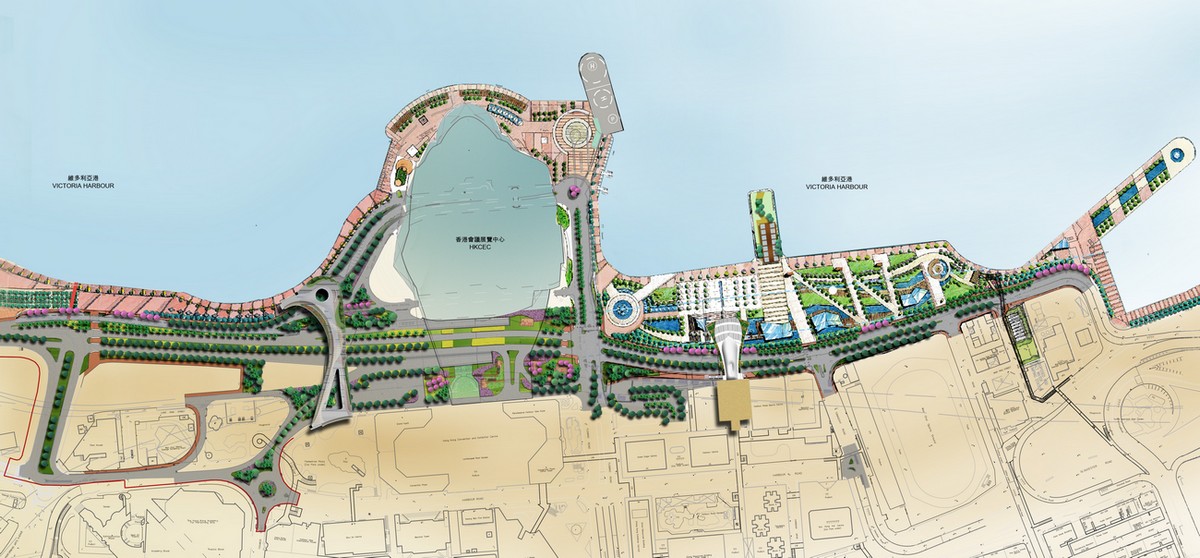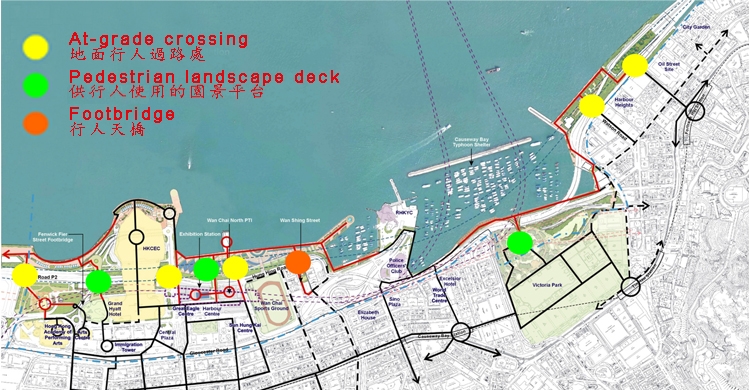Project Features
[ Wave Absorbing Seawall | New Wan Chai Ferry Pier and Government Helipad | CWB over MTR Tsuen Wan Line | Habour-front Enhancement ]
WAVE ABSORBING SEAWALL
Wave absorbing seawall would be constructed along the new Wan Chai harbour-front under WDII. It could help to reduce the reflected waves in Victoria Harbour and provide a seaworthy environment to marine traffic.
The wave absorbing seawall constructed at the harbour-front near the Central Piers.
- The wave absorbing seawall consists of a number of caisson precast units jointed in series. Each unit weighs more than 1000 tons which lifting by crane alone is extremely difficult. To facilitate the unloading operation, buoyancy force is utilized. A flat barge capable of semi-submerging is deployed for transportation.
- To allow sufficient depth for the barge to submerge, the unloading of precast units has to be carried out at a location with deepest seabed near the centre of the Victoria Harbour. Water will first be pumped into the internal water chambers of the barge, from the rear to the front part of the barge, enabling gradual lowering of the barge to the desired level. The precast unit will then be unloaded from the barge with the aid of a floating crane and, subsequently be transported to the proposed installation location by tug boats.
First Arrival of the Wave Absorbing Seawall Caisson Units
On 2 December 2010, the first batch of wave absorbing seawall caisson units arrived WDII works area with the use of semi-submersible barge. The unloading operation was aided by a 500t floating crane with tug boats.
NEW WAN CHAI FERRY PIER AND GOVERNMENT HELIPAD
The existing Wan Chai East and West ferry piers will be replaced by a new Wan Chai ferry pier at the future Wan Chai waterfront. The temporary helipad at the former Wan Chai Public Cargo Working Area will be replaced by a permanent government helipad located next to the Golden Bauhinia Square. This helipad allows shared use by commercial helicopters.
Proposed exterior designs of the new Wan Chai ferry pier and the permanent government helipad
Aim:
- To symbolize Hong Kong's image as a modern city and,
- To echo the Town Planning Boards's Vision Statement for Victoria Harbour : "to make Victoria Harbour attractive, vibrant, accessible and symbolic of Hong Kong – a harbour for the people and a harbour of life"
- Modern architectural design
- Meeting the overall planning and urban design objective of creating a waterfront with attraction and distinctive character for the enjoyment of the public
- Emphasising the relation with the harbour, the cultural and historical context of the Wan Chai district and the surrounding environment.
Artistic Impression of New Wan Chai Ferry Pier
- Two storeys ferry pier
- A public landscaped observation deck with cover, at the roof to provide a vantage point for Victoria Harbour and the promenades on both side of the Harbour for the enjoyment of the public and to add vibrancy and lively atmosphere to the harbour-front
- Abstract "wall-tree" pattern, a local characteristics appearing on those historic masonry retaining walls in the Wan Chai and Central areas, to be adopted at column bracings
- Open pier structure to bring in natural ventilation and enhance the permeability to the harbour through the structure
Artistic impression of New Government Helipad
- The facade of the two-storey terminal building to be covered with glazed cladding embedded with "wall-tree" pattern, showing the history of Wan Chai area
- Landscaped roof to enhance the landscaping of the waterfront
- Transparent noise barrier to be decorated with abstract "wall-tree" pattern and graphics
CWB over MTR Tsuen Wan Line
In order to minimize the impact on the existing MTR Tsuen Wan Line immersed tube tunnel, the section of the CWB across the MTR Tsuen Wan Line would be constructed in form of a piled deck structure spanned over the MTR Tunnel.
HARBOUR-FRONT ENHANCEMENT
The WDII project offers an opportunity for harbour-front enhancement in Wan Chai, Causeway Bay and adjoining areas. Land formed under WDII will be put to public use to developing a waterfront promenade (by others) at Wan Chai North and North Point joining to the promenade at the new Central waterfront, a continuous green edge of about 4km along the north shoreline of Hong Kong Island could be provided.
CHARACTER PRECINCTS
Along the new WDII waterfront, five character precincts (by others) namely: Arts & Culture Precinct, Water Park Precinct, Water Recreation Precinct, Heritage Precinct and Leisure & Recreation Precinct are defined to reflect the different planning emphases and identities that would be adopted to provide a vibrant and attractive waterfront. Each precinct has been largely defined by the prevailing character and setting of the adjoining hinterland.
PEDESTRIAN LINKS TO NEW HARBOUR-FRONT
To enhance pedestrian linkage between the hinterland and the new waterfront, nine new pedestrian links including five at-grade crossings, a footbridge and three pedestrian landscaped decks will be provided in Wan Chai North and North Point District.
